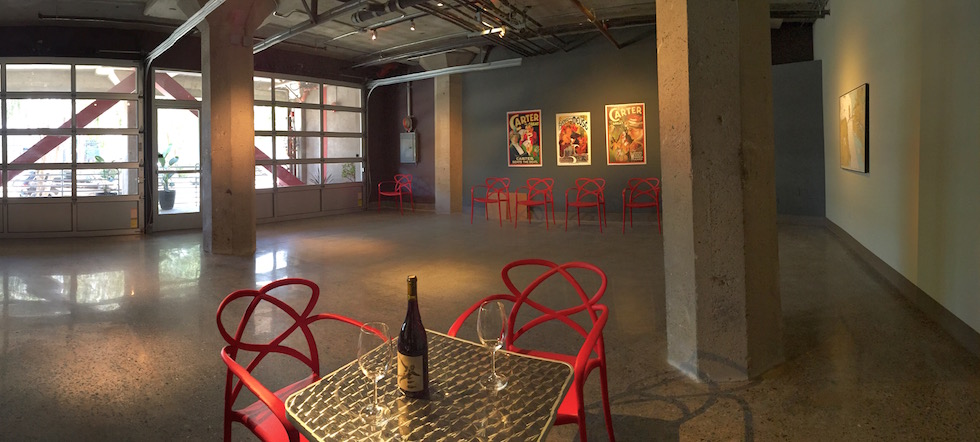AVAILABLE
Suitable for a wide range of RETAIL uses.
The ROOM
Inside:
837 sq. ft. of indoor industrial cool, 12 ft. ceilings and capped columns accented by polished concrete floors add fabulous texture and windowed roll up doors add flexibility for opening up to the porch.
The narrow temperature range in the space makes it friendly to both customers and product.
The PORCH
The porch offers 310 sq. ft. of protected outside enjoyment. Exposed beams from the retrofit add drama and distinction to the space.
Railing makes the space private, with access through the tasting room.

Located at the West end of the Jack London District on the first floor of The Phoenix Lofts, the space includes 837 sq. ft. of retail inside with roll up doors opening to a 310 sq. ft. private outside porch.
Frontage on 2nd Street with its ample on-street parking and proximity to Jack London's vibrant mix of entertainment, wine tasting, breweries, coffee roasters and restaurants make it ideal for a Tasting Room.
The Beverage business is booming and now with Sunset Magazine moving just down the street, the neighborhood is hot!
Sample Floor PLAN :
$2.25 per sq. ft. NNN
Unique Retail Space
Jack London
O A K L A N D , C A